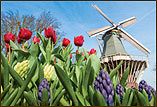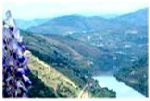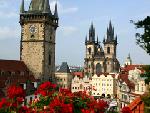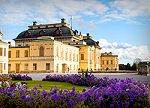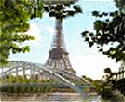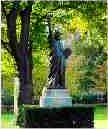Number of Visitors
However
difficult its birth may have been, the Tour Eiffel is now completely
accepted by both Parisians and all French citizens, and is
internationally recognized as the symbol of Paris itself. The world's
acceptance of this icon is confirmed by the number of yearly visitors to
the tower since its building:
|
|
Year |
Yearly Visitors |
|
| |
1889 |
1,968,287 |
|
| |
1890 |
393,414 |
|
|
|
*** |
*** |
|
| |
1999 |
6,368,534 |
|
| |
2000 |
6,315,324 |
|
| |
2001 |
6,103,987 |
|
| |
2002 |
6,157,042 |
|
| |
2003 |
5,864,969 |
|
| |
2004 |
6,230,050 |
|
| |
|
|
|
As of 2004, a total of 216,476,171 visitors, from the four corners of
the world, have gone up to at least the tower's first level.
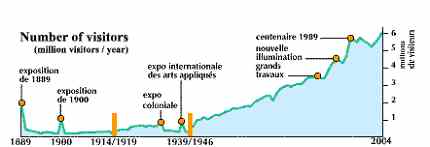
Built for the Exposition
Universelle
Design Competition
The French government organized the 1889 International Exposition to
mark the anniversary of the French Revolution, and held a design
completion for a suitable monument. From over 7 hundred submittals, the
proposal by the noted bridge engineer Gustave Eiffel was chosen
unanimously. It called for an entirely open-lattice iron tower 984-feet
[300-meters] tall.
Tower Conception
The tower was conceived in June, 1884, by the two chief structural
engineers of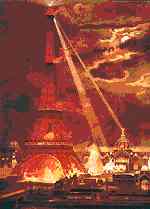 Eiffel's company: Emile Nouguier [trusted employee of
Eiffel, born in Paris, Feb. 17, 1840 -died in June, 1898] and Maurice
Koechlin [long time employee of Eiffel, born Mar. 8, 1856 in Buhl, Haut-Rhin,
France - died Jan. 14, 1946 in Veytaux, Switzerland - an officer of the
Légion d'honneur]. Their concept was that of a large pylon with four
columns of iron lattice work girders. At the base, the columns were to
be separated, coming together at the top. The columns were joined to
each other by iron girders at regular intervals. This design was a bold
extension of bridge building principals. The Eiffel's company: Emile Nouguier [trusted employee of
Eiffel, born in Paris, Feb. 17, 1840 -died in June, 1898] and Maurice
Koechlin [long time employee of Eiffel, born Mar. 8, 1856 in Buhl, Haut-Rhin,
France - died Jan. 14, 1946 in Veytaux, Switzerland - an officer of the
Légion d'honneur]. Their concept was that of a large pylon with four
columns of iron lattice work girders. At the base, the columns were to
be separated, coming together at the top. The columns were joined to
each other by iron girders at regular intervals. This design was a bold
extension of bridge building principals. The
| structural design was laid out by Koechlin. |
|
Universal Exposition
of 1889 Poster |
Architectural
Beautification
Eiffel then commissioned architect Stephen Sauvestre [born 1874 -
died 1919] to enhance the tower's appearance. Sauvestre's greatest
contribution to the project was his use of monumental decorative arches
to link the columns and the first level. Making use of his advanced
knowledge of the behavior of metal arch and metal truss forms under
loading, Eiffel had designed a light, airy, but strong structure that
presaged a revolution in civil engineering and architectural design. In
1884, he took out a patent "for a new configuration allowing the
construction of metal supports and pylons capable of exceeding a height
of 300 meters. The final tower did not include the stone pedestals that
Sauvestre had proposed; nor did it include the large glass-walled halls
on each level or the bulb-shaped top.
The Eiffel Tower had several antecedents. Among them were the
iron-supported railway viaducts designed by Eiffel: an arch bridge over
the Douro River in Portugal, with a span of 160 m [525 ft]; and a design
for a circular, iron-frame tower proposed by the American engineers
Clarke and Reeves for the Centennial Exposition of 1876. Eiffel knew,
and publicly acknowledged the influence of the latter. Eiffel was no
stranger to the United States, having recently designed the pylon and
wrought-iron infrastructure of Frederic Bartholdi's Statue of Liberty in
1885.
Construction Period
The Tour Eiffel was under construction from 1887 to 1889 to serve as
the entrance arch for the Exposition Universelle [1889], a World's fair
marking the centennial celebration of the French revolution. When it was
completed, the tower was the tallest man made structure in the world
during the 40 years before the completion of New York's Chrysler
Building in 1930.
The tower was inaugurated on March 31, 1889, and opened on May 6. During
its construction, three hundred workers joined together 18,038 pieces of
puddled iron, using two and a half million rivets, to build the tower.
Eiffel Tower Construction
Building the Tower
After the site had been graded, four immense foundations were dug and
poured with
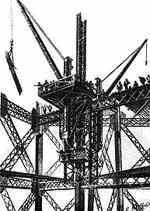 cement to support the tower's four vertical piers. The
foundations were completed only 5 months after work on them was started.
The tower was then assembled [up to the first level], using 12 wooden
scaffolds, plus a few small steam cranes, to build each of the tower's
legs which rest upon their own foundations. The pressure applied, to
each foundation, was about 3 to 4 kilograms per square centimeter. The
base, of the tower, measures 125m by 125m. The last of the major
girders, up to the first level, were joined on December 7, 1887. cement to support the tower's four vertical piers. The
foundations were completed only 5 months after work on them was started.
The tower was then assembled [up to the first level], using 12 wooden
scaffolds, plus a few small steam cranes, to build each of the tower's
legs which rest upon their own foundations. The pressure applied, to
each foundation, was about 3 to 4 kilograms per square centimeter. The
base, of the tower, measures 125m by 125m. The last of the major
girders, up to the first level, were joined on December 7, 1887. |


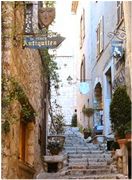

 Eiffel's company: Emile Nouguier [trusted employee of
Eiffel, born in Paris, Feb. 17, 1840 -died in June, 1898] and Maurice
Koechlin [long time employee of Eiffel, born Mar. 8, 1856 in Buhl, Haut-Rhin,
France - died Jan. 14, 1946 in Veytaux, Switzerland - an officer of the
Légion d'honneur]. Their concept was that of a large pylon with four
columns of iron lattice work girders. At the base, the columns were to
be separated, coming together at the top. The columns were joined to
each other by iron girders at regular intervals. This design was a bold
extension of bridge building principals. The
Eiffel's company: Emile Nouguier [trusted employee of
Eiffel, born in Paris, Feb. 17, 1840 -died in June, 1898] and Maurice
Koechlin [long time employee of Eiffel, born Mar. 8, 1856 in Buhl, Haut-Rhin,
France - died Jan. 14, 1946 in Veytaux, Switzerland - an officer of the
Légion d'honneur]. Their concept was that of a large pylon with four
columns of iron lattice work girders. At the base, the columns were to
be separated, coming together at the top. The columns were joined to
each other by iron girders at regular intervals. This design was a bold
extension of bridge building principals. The  cement to support the tower's four vertical piers. The
foundations were completed only 5 months after work on them was started.
The tower was then assembled [up to the first level], using 12 wooden
scaffolds, plus a few small steam cranes, to build each of the tower's
legs which rest upon their own foundations. The pressure applied, to
each foundation, was about 3 to 4 kilograms per square centimeter. The
base, of the tower, measures 125m by 125m. The last of the major
girders, up to the first level, were joined on December 7, 1887.
cement to support the tower's four vertical piers. The
foundations were completed only 5 months after work on them was started.
The tower was then assembled [up to the first level], using 12 wooden
scaffolds, plus a few small steam cranes, to build each of the tower's
legs which rest upon their own foundations. The pressure applied, to
each foundation, was about 3 to 4 kilograms per square centimeter. The
base, of the tower, measures 125m by 125m. The last of the major
girders, up to the first level, were joined on December 7, 1887.