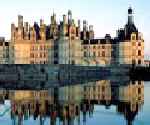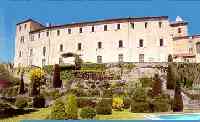|
|
|
| André
Le Nôtre II |
| |
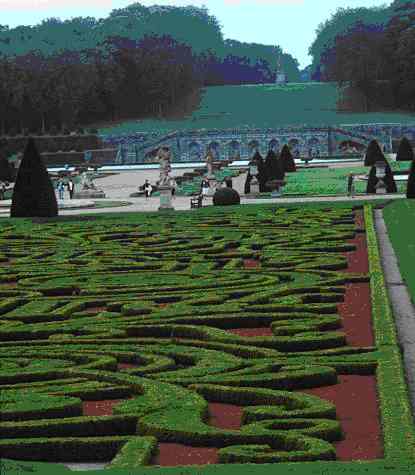
Le Nôtre's
garden at Vaux-le-Vicomte
|
The shrubs,
flowers and trees were "pruned to follow geometric shapes
and flowers were trimmed to provide lines or sections of
color...outlines of ponds were carried out from designs
first drawn on paper with a ruler and compass."
In all of Le Nôtre's plans he incorporated and focused
on statues and architectural devices to create his
'classical beauty' with nature. These mathematical and
geometric designs that Le Nôtre designed stemmed from his
academic training and the interest of the French Academies
emphasis on line as the key element to an artistic career.
He incorporates the use of line into every aspect of his
planning and relies heavily on mathematical proportions and
line to create his desired effect of infinite space.
Now we will look at how Le Nôtre applied and adapted his standard
plan to each of the above-mentioned châteaux.
André Le Nôtre's first major work, was |
|
|
Château Vaux-le-Vicomte, was in collaboration with
Louis le Vau and Charles Le Brun. It shows his excellent skills as a
classical landscape designer. The geographical landscape of Vaux-le-Vicomte is flat with expansive green fields. To over come
the flatness of the geographical site, Le Nôtre chose to create
optical illusions to create the Ideal landscape. The
flat fields were geometricized to fit into the landscape;
the shrubs trimmed and planted in patterns to show the "rescued
landscape from nature's wild". The actual geometric
layout of the gardens shows Le Nôtre's goal of harmony, clarity and
balance. He strived very hard to balance the gardens to fit the
harmony and grandeur of the château. Le Nôtre employed optical
illusions to make the vast gardens actually seem smaller and more
inviting them they were. He encouraged visitors to explore and
veer off of the main path by having "openings and exits from one
garden to the next..." A characteristic of Le Nôtre's garden
designs was the leveled terraces.
|
| |
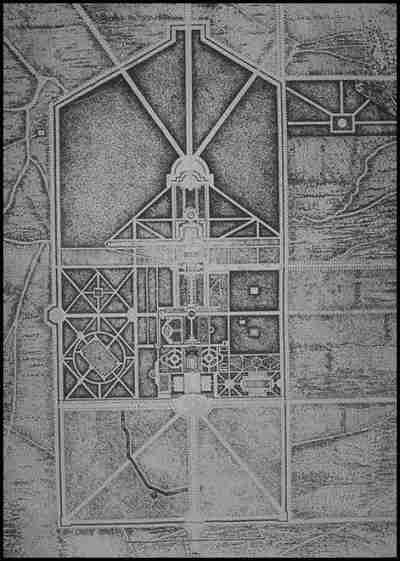 |
|
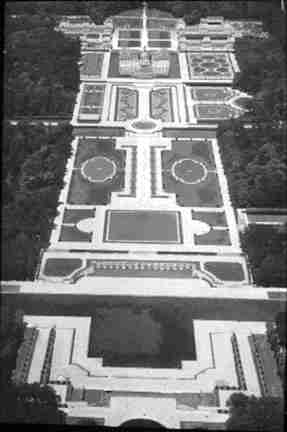 |
|
| |
Garden design for Vaux-le-Vicomte |
|
Photo of Vaux-le-Vicomte |
|
|
|
These
terraces created the optical illusion that the château was not
diminishing in size, even though the distance between viewer and
château was growing, but that it remained the main focus of the
grand estate. The optical illusions used at Vaux-le-Vicomte were not
only to enhance the beauty of the garden and château, but were also
created for practical endeavors; the terraces were gradually "sloped
for the sake of drainage though they appeared to be level".
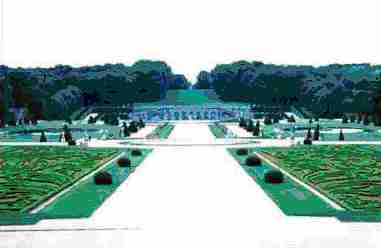 |
|
An image
of a terrace at
Vaux-le-Vicomte château.
One can see the optical
illusion of the
landscape all being at one level. In the distance one can see
the grotto, but hidden from the eye is the canal. |
|
|
Incorporated into the gardens at Vaux-le-Vicomte, Le Nôtre
situated a grotto and canal as the final climax of the
garden. The grotto was the balance to the château, it could
be seen from anywhere in the garden (I will refer to it as a
park from now on), it was a beckoning point for exploration.
The grotto's large niches were filled with monumental
reclining classical sculptures. The canal and cascades could
not be seen from the château, but could be heard throughout
the garden, this was an encouraging device for the walker to
keep exploring the gardens until they reached the grand
finale. From the terrace above the grotto, as well as from
the château's terrace, the whole park could be seen and the
order and harmony of the design could be appreciated. The
carefully sculpted parterre beds, pools and avenues showed
Le Nôtre's control over nature and the geometric design that
he had created. Every aspect of the park was perfect and in
complete harmony with every other element. Nothing was over
shadowed by another, but complemented one another. |
|
Continued >>>
|
View the Gardens
of Versailles
View the Gardens of
Vaux-le-Vicomté
|
|
|
|
|

