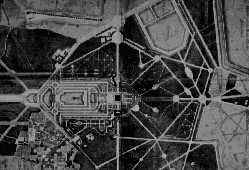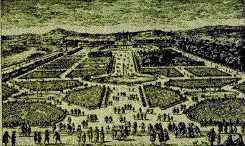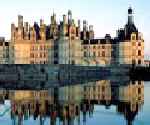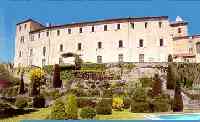|
|
|
| |
The Supreme Architect of Gardens
André Le Nôtre's
classical beauties |
| |
|
|
|
The French landscape designer
André Le Nôtre, best known for his work and designs for
Louis XIV palace of Versailles, utilized classical elements
in every nock and cranny of each and every landscape he
designed. He employed the classical style garden,
French architectural or Formal style garden, were man was
dominant over nature. "The classical garden took form in an
age when man imposed precise patterns of his own making on
mankind as well as on the landscape..." The gardens were strict and contrived, it is obvious that
the gardens were altered and groomed by man. Le Nôtre, born
into a royal French landscape family in 1613, was destined
to be a huge success; he was a third generation landscapist and was initiated into
the practice of landscape design at an early age by his
grandfather (Pierre) and his father (Jean). Le Nôtre education and training was the epitome
of a classical and academic training, he followed the
"proper training of a gardener set by Boyceau and studied painting
and architecture with Simon Vouet and Francois Mansart."
Le Nôtre also learned about optical illusion,
which he utilized throughout his successful career as a royal garden
designer. This paper will focus on two of Le Nôtre's designs in
particular, Château Vaux-le-Vicomte, and
Versailles. Each |
 |
|
| |
design
excellently exemplifies André Le Nôtre's reliance on classical ideas
and the dominance of man over nature to create a harmonious and
picturesque sprawling landscape.
The monumental
gardens that Le Nôtre designed possessed a typical and standard
form, the gardens were very geometric and mathematical and utilized
the technique of optical illusion to create the desired effect and
play on the eye of a vast, sprawling landscape. Le Nôtre
gardens were manipulated and "constructed garden, Paradise
itself . . controlling every inch of space to the visible horizon and,
by Cartesian projection, 'indefinitely' beyond it."
Le Nôtre created tiers, walls, waterways and pools to create optical
illusions of infinite space. Usually Le Nôtre was not restricted to
a limited space, but had unlimited space at his disposal, even
though he had unlimited space he would still utilize optical
illusions to create his masterpieces. Le Nôtre had a standard plan
that he followed when creating a design. The classical scheme that
he employed for his designs were used over and over again in each
garden, the gardens all relied on the same basic standard plan. He
would draw the château or main house into the landscape and use it
as a focal point for the design. In the 17th century
landscape and garden designs "house and garden were indivisible and
complemented each other." The designs laid out by Le Nôtre always
had a main axis leading towards the façade of the château, and the
"central axis was bisected at intervals by transverse axes in the
form of walks, pools and canals." The main axis would be the 'spine' of the
plan, which would extend along the main avenue, even though there
were many deviations off the main path.
|
|
|
| |
 |
|
 |
|
| |
The
plan for Marly |
|
The design for the Tuileries |
|
|
| |
"His
creations...are characterized by great axes opening onto vast
perspectives reaching to the horizon. The layout of his plans is
very geometric, using octagonal, tree-lined allees to define wooded
spaces, at the entrance to which are groves- chambers of green where
the gardener, by contrast, gives rein to his fantasy. Order, clarity,
simplicity, symmetry, amplitude are the rules applied by Le Nôtre in
the creation of his gardens..."
This type of strict plan of harmony and balance
between buildings and landscape was a key element in Le Nôtre's
plans as well as a leading aspect of classical landscape design.
Le Nôtre was credited with creating a set of
rules for gardens, as written down by one of his pupils Alexander Le
Blond in La theorie et la pratique du jardinage 1739. The
book laid out the rules and 'grammar' of gardens. The rules of Le
Nôtre's gardens became to be known as the classical scheme. The rules are as follows:
"The garden must be in harmony
with the conformation of the land, that is, in accord with the
situation whether it is in the mountains, on the seashore or in
a desert such as the American Southwest; it must be planned for
the climate, in terms of whether it is hot or cold, damp or dry,
or combinations of these; it must form a unit with the house,
harmonizing with its proportions as well as its size and
style...the garden should be one-third longer than wide, and
that one feature should always be balanced by another, such as
wood by parterre. There should be variety, and no designs in the
beds should be repeated. Statues should look inevitable, canals
should be used in low places, and woods should be planted on the
sides and at the back of the house. Moreover, planting should be
done in terms of how it would look twenty years later..."
From these rules stemmed Le Nôtre's unique, yet
very ordered and structured gardens. This set of rules was later
applied to gardens to explain when something went wrong and was
consulted to create the ideal garden landscape.
The classical idea
of beauty and creating the perfect image by complying every
'perfect' aspect of nature was used full heartedly by André Le Nôtre
in his landscape designs. Every detail was in harmony and perfect
proportion to one another, and everything was on a monumental scale.
The landscapes were a visual reference of Mans dominations over
nature and the creation of the ideal. In Le Nôtre's
landscapes, buildings accentuated the beauty of the landscape,
although contrived and manipulated, and vise versa the landscape
accentuated the buildings. Although the landscape was very
important, "architectural features such as pavilions, stairways,
balustrades and statues were considered the most important ornaments
in the gardens and living plants were treated as subsidiary
furniture." |
Continued >>>
View the Gardens
of Versailles
View the Gardens of
Vaux-le-Vicomté |
| |
|
|
|
|








